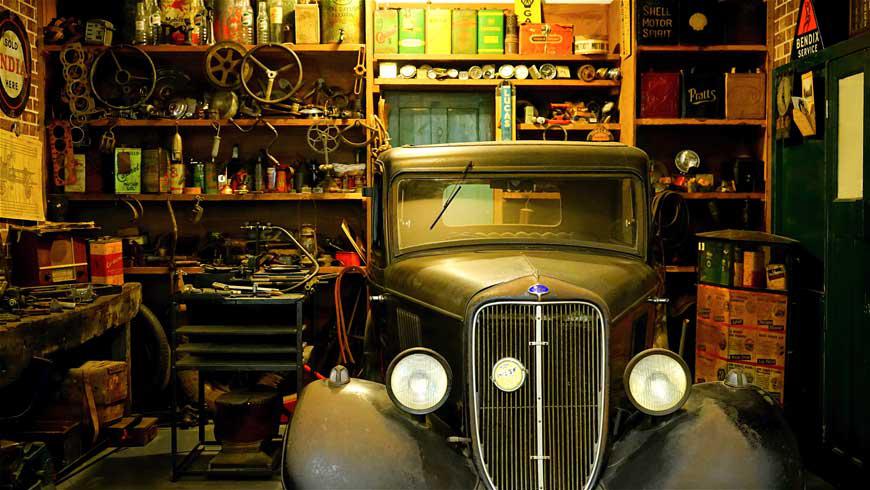
Any garage has space, it has three dimensions, and you need to consider these dimensions when building your garage cabinets. Now there are two ways to go about this, you can either buy full units that come ready for assembly, or you can design your own using online plans. Let’s take a look at both options.
If you decide to buy garage cabinets, Ken at mechanicguides.com suggests to consider the dimensions of your floor space, the type of cabinet functionality and then check out the materials and overall manufacturer’s reliability. Most garage cabinets come disassembled, and you can either opt for them coming with assembly service or assemble them yourself. If you opt to assemble them yourself, you will need to make sure you have the correct tools handy. Consider that most cabinet units come with all the hardware, but always prepare for the worst. So make sure you have the following tools at hand:
An electric drill with an assortment of drill bits
When the package comes, unpack it and assemble it according to the manufacturer’s instructions.
Designing your own units and building can sometimes cost much less than buying ready-made units. You also get to add bespoke components that can be arranged together in configurations that cannot be found over the counter. As such, a DIY cabinet is a great option to go for. However, before you go all gung-ho, you have to consider two implications; tools and structural integrity.
The tools you need to build a cabinet are many, and the materials you use will define the initial structural integrity that goes hand in hand with the design. Let’s consider two options:
Metal frame cabinets are made from an assortment of angle bars that are cut to size, provided with drilled holes as well as being welded for structural integrity. A good metal frame will be solid, can hold heavy loads, and will withstand years of use and abuse. You will need access to a welder, or welding unit, drills, saws, and an assortment of hand tools and jigs.
Wood cabinets are usually made from plywood, which is a much stronger material than MDF or Melamine and needs to be cut with a saw, drilled for bolts and screws. Wood is lighter than metal, but is flammable and supports less weight. You will need access to saws, screwdrivers, hammers and holding clamps.
Both materials require a good finish, metal requires a primer and a finishing coat of paint, while wood can be lacquered, tinted, painted and covered in all sorts of materials for different effects.
Whether you use metal or wood, you will need to accessorize your design with handles, locks, wheels, tops, shelves, and doors. Doors require hinges, handles, and locks. Cabinet frames require legs or wheels, shelves require either fixed location positioning or can utilize racking guides, or even pin guides. Drawers require rails, and worktops need to be hard and smooth. Lighting is also a feature you should consider adding to larger units.
No matter which method you choose, buying and assembling, or designing and building, you need to plan the cabinet to fit into the space you have and sit within an assembly of cabinets. So make sure you measure your location and either buy or build a cabinet that fits snugly into place and also consider the option of mobility, where the cabinet comes on wheels and can be moved around.