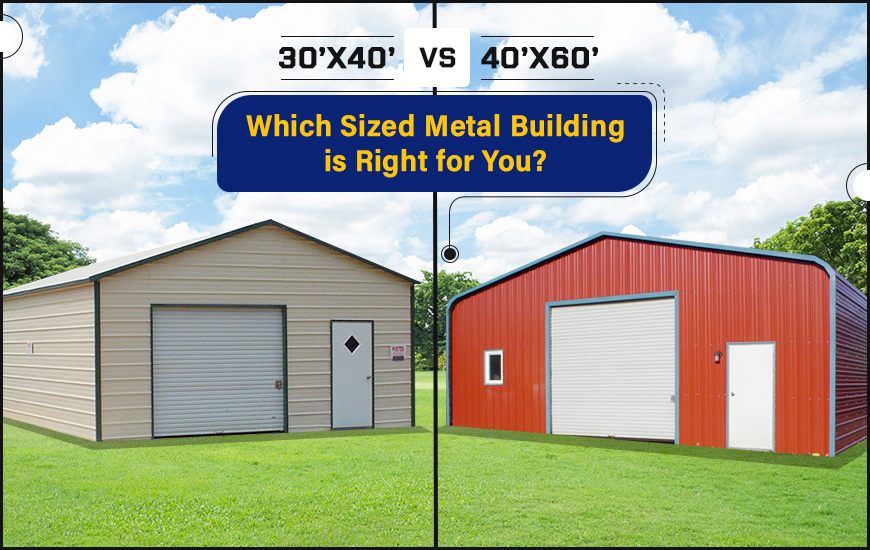
Deciding the perfect size and dimension for your metal building can be tricky. One wrong calculation and your plans might get scrubbed. To avoid the hassle and possible regrets about making a wrong decision, let’s briefly talk about metal buildings, and which size best fits your needs.
Before we begin, review what you want to use the metal building for and the need it will fulfill. For instance, will the building be for storage, a workshop, or some other use? Have you measured the bulky items you plan to store? Will the structure need an overhead door, entry door, or both? As you can see, there is much to consider, and we’ll break it all down before you decide.
You’ve double-checked your list of needs, what you’ll use the structure for; the only thing left is uncovering the multiple use options. Let’s assume a 30×40 building is what you want to be designed, built, and installed. In case you didn’t know, the square footage of that size building is 1200 sq ft. Below are multiple common uses for these structures.
A building of this size, your 1200 square foot structure, gives you plenty of room for storage, work, running a business, or creating additional living accommodations. With that much space, one could divide the unit into multiple sections, such as having storage on one side, and a workshop on the other.
If you’re considering a 30×40 metal building, below are typical examples of what this size building can accommodate.
With Garage Buildings, our 30’x40’ steel buildings come with various unique customization options. For instance, if your lot is narrow but deep, ask yourself if 30’W x 40’L is better suited for the layout rather than 40’W x 30’L. It does make a difference.
Another custom feature is your choice of colors for the trim, sides, and roof. You can also select the number of entry points, window options, and door styles, e.g., walk-in door, overhead door, or a combination of both.

So, what are the specific advantages of using 1200 square foot metal building? The first advantage is easy customization that fits your budget while giving you exactly the design you want. The second advantage is a safe and durable structure, when built, provides multiple uses.
The last advantage is having a pre-engineered steel building designed and built to meet or exceed the strictest energy standards.
With those three advantages, you get:
When you select the 40×60 metal building, your square footage jumps dramatically to 2400 sq ft. That is plenty of room for a barn, an airplane hangar, a small manufacturing plant, your RV garage storage, or a local restaurant. With that amount of open space, let’s look at the two uses for this size building.
With the vast amount of space from a 2400 sq. ft. metal building, there is no limit to what you can do with your structure. For example, you can set up a commercial retail business with a single-use application, e.g., a tire shop, print shop, florist. Should you want to use the building for mixed purposes, divide the 40×60 into separate units for personal or business use.
The thing to remember your new building has these uses:
On a 40ft x 60ft metal building, there are numerous features you can have customized—for instance, the side walls, end walls, and roofing design. You also have different colors to pick for the walls, roof, trim, and doors.
As for any additions, there are lean-to options should you want a covered outdoor work area, windows, walk-in doors, insulation, overhead garage door.

The advantages of setting up a 2400 square foot metal building are numerous. With more building space and square footage, customization for single or mixed-use is wide open.
Even though the 40×60 steel structure has unobstructed space, it too is pre-engineered to meet or exceed the strictest energy standards. You also get strength, longevity, safety, and versatility with this building.
To sum it all up, metal buildings are;
While steel buildings are relatively quick and straightforward to install, you must prepare the site before you can complete installation. This is an essential step as it provides the foundation for the metal building.
You must prepare the site, decide on a location, and lay the groundwork. Upon completion of these steps, you are ready to begin the installation.
Site Preparation – To streamline a metal building installation, it is crucial to inspect the ground or slab, check with local zoning departments regarding building codes and permits. Should the building need electricity and water, contacting those vendors is necessary.
Location Decision – Along with where your steel building will sit, you must check for utility access, paving, drainage, orientation, variance, and clearance for accessing the building. The next step is to have the site surveyed to mark the foundation’s location.
Clearing the Area – The last step is clearing the surrounding area of trees, vegetation, overgrowth, and any other in-ground obstructions. That allows for the graders to come through and remove any unstable clay-based or silt-like soils.
We have covered a lot of ground, and as you can see, there is much to decide before choosing between a 30×40 or a 40×60 metal building. As a dealer of the highest quality in steel buildings, our qualified & trained design consultants are here to answer all of your questions. If you’re ready to take the next step, call Garage Buildings today at +1 (888) 234-0475!