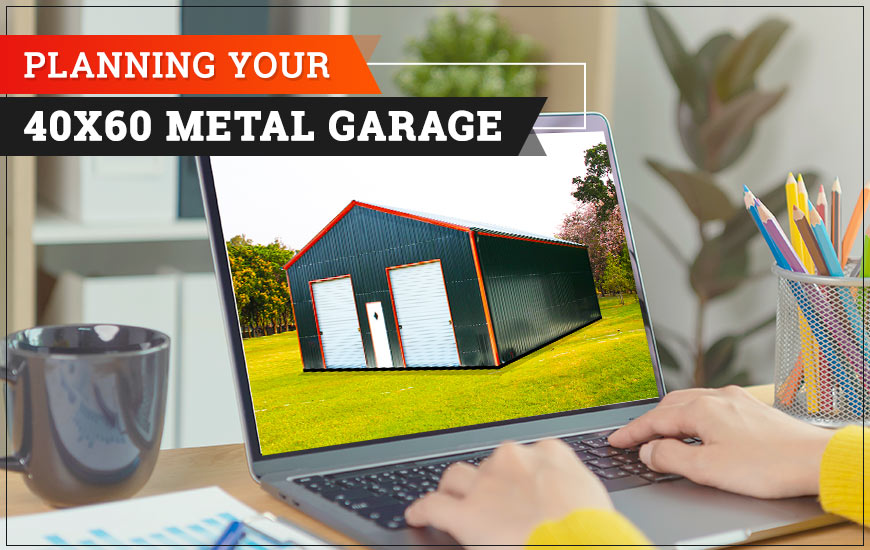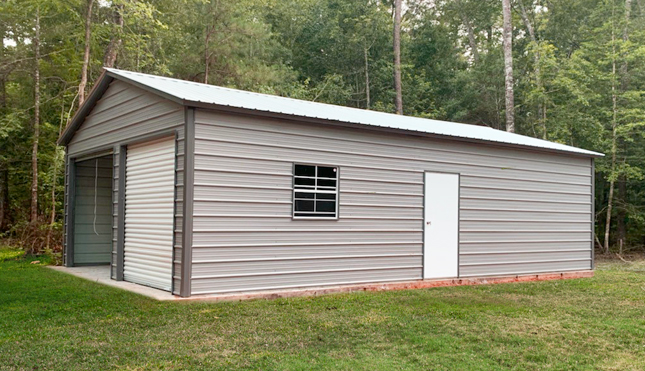
From backyard storage sheds to commercial auto repair shops, metal garages have played a significant role in how we protect our things. People trust these structures for their strength, versatility, and affordability. And they can be customized to suit any need or application.
One such building type is the 40×60 commercial garage. With a size of 40 feet by 60 feet, this building provides approximately 2,400 square feet of interior space, offering plenty of room for storing vehicles, equipment, or possessions.
But despite the ample space and virtually endless customizability these buildings provide, it can still be a challenge designing and planning one if it’s your first experience. But that all changes today. In this blog, we’ll walk through the process of planning a 40×60 steel garage, from what you’ll need to prepare your build site to important things to remember before making your purchase.
Before you pull the trigger on your new metal garage, you’ll want to cover several things to get the best results. Let’s take a look at a few of these considerations:
The first thing to consider is the type of building you need. Are you looking for basic storage space, a workshop, or a garage for multiple vehicles? Determining the purpose of your metal garage will help you choose the appropriate design, layout, and features to suit your specific needs.
The size of your metal garage is another vital consideration. A 40×60 metal garage provides ample space for various purposes. However, it’s essential to assess your current and future needs before finalizing the dimensions. Consider the number of vehicles or equipment you plan to store, available space on your property, and potential future expansion requirements.
Carefully select the installation location for your 40×60 metal garage. Consider factors such as accessibility, proximity to your house or other buildings, and the terrain of your property. Ensure that the installation location allows for easy entry and exit and convenient access to utilities if necessary.
Establishing a budget is crucial before purchasing a metal garage. This will allow you to find a building that’s affordable while still allowing you extra funds in case of any hiccups that could potentially occur during construction.
Properly preparing the foundation for your metal garage is vital for its stability and longevity. Consult with professionals to determine the best foundation type for your specific location, such as a concrete slab or piers. Ensure that the chosen foundation complies with local building codes and provides sufficient support for the weight of the metal garage.
When purchasing a metal garage, it’s essential to understand the warranties offered by the manufacturer. A reputable supplier will provide warranties on various aspects, such as the structural integrity of the building, the paint finish, and the durability of the components. Read the warranty terms carefully and ensure they meet your expectations and requirements.
Before constructing a metal garage, it’s crucial to check local building regulations and obtain any necessary permits. Different regions have specific requirements, including setback distances, height restrictions, and other regulations. Consult with local authorities or engage a professional contractor to ensure compliance with all necessary permits and codes.
In addition to permits, familiarize yourself with the building codes and regulations in your area. These codes ensure safety and structural integrity and may cover aspects such as wind and snow load ratings, fire resistance, and electrical requirements. Complying with these codes will ensure your metal garage meets the necessary standards.

Once you’ve covered the planning phase of your structure, you’ll need to handle land preparation for your build site. Here’s what you’ll want to keep in mind:
Before you begin, accurately measure the area where you plan to install your metal garage. Consider the dimensions of the building, including height, width, and length, and ensure that the space is sufficient to accommodate the structure. Taking precise measurements will help you determine if any adjustments are necessary and allow for properly positioning your metal garage.
Before breaking ground, locating and identifying any underground utility lines on your build site is vital to safety. Contact your local utility companies to request a utility line locator service. This will help you avoid accidental damage to gas, water, electrical, or other vital utility lines during construction.
Clearing the site is a crucial step in preparing for your metal garage. Remove any debris, vegetation, or obstacles that may hinder construction or pose a safety hazard. This includes rocks, stumps, trees, and other vegetation. Clearing the site will ensure a clean and level space for the metal garage foundation and construction.
Achieving a level surface is essential for properly installing and stabilizing your metal garage. Since it’s such an instrumental aspect of your structure, you’ll want professionals to handle this aspect of your build. Licensed pros can ensure that your site is properly leveled and that your foundation is placed correctly.
At Garage Buildings, we take pride in offering a wide range of metal garages, metal garage kits, and steel buildings for any way of life. Our commitment to quality and durability ensures that our structures are incredibly strong, built to last, and capable of withstanding any weather or environment.
So, if you’re ready to start your metal building journey, give Garage Buildings a call! Contact our building experts today at +1 (866) 355-4442 and let us help you design the perfect metal garage for your next residential or commercial project. With our expertise, quality craftsmanship, and commitment to customer satisfaction, you can trust Garage Buildings to bring your dream building to life.