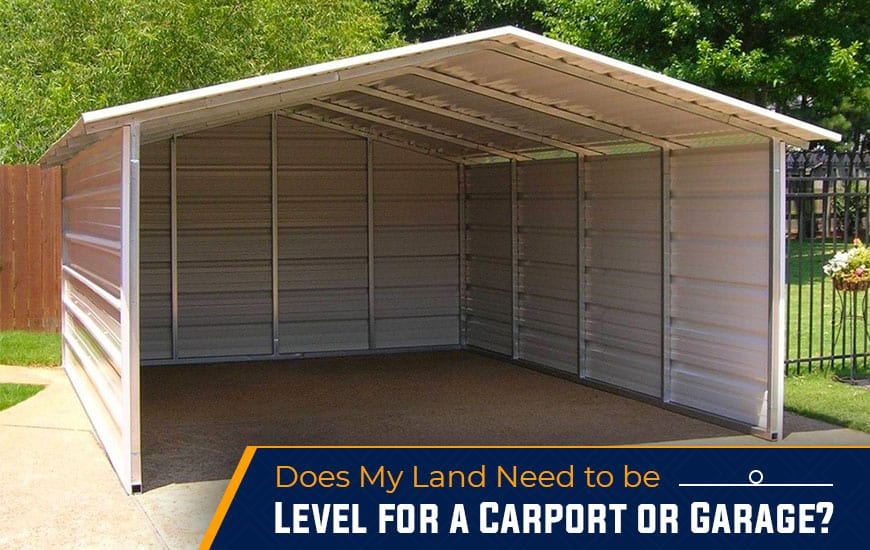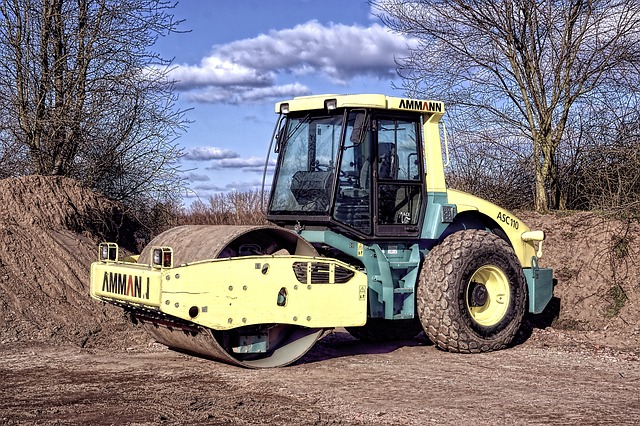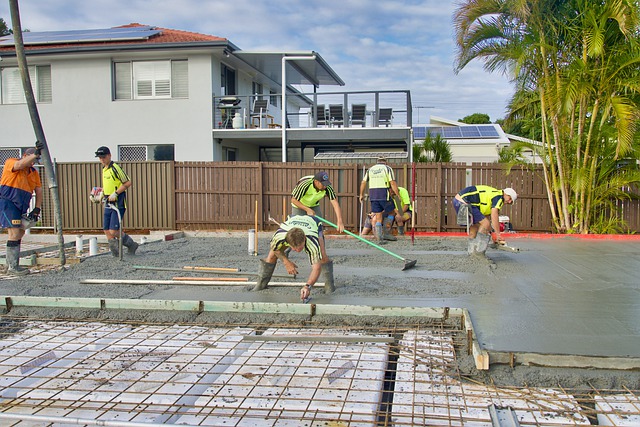
You’ve already picked out the perfect spot for your new metal carport or garage, and you’ve selected all the custom features to make it gel perfectly with the rest of your home. One of the key benefits of a metal carport or garage is its easy installation. With a professional crew, you can install them within as little as a day. But one question still lingers. Does my land need to be level before installing a carport or garage?
It’s one of the most common questions we get from clients unfamiliar with the installation. The short answer is yes; due to how steel carports and garages are designed, they require your land to be level. It does not need to be perfect, but putting a carport, garage, or any metal building on uneven ground can cause severe structural issues. Not only can it render the facility unsafe, but you could compromise the steel building’s structural integrity.

Leveling your land does not require a professional builder or contractor, but if you’re unfamiliar with doing it, you may want to consult an expert. Ultimately it comes down to digging and smoothing out the area you plan to place your building. You will want to be careful of any underground wires or water pipes that may exist under the property. Think of it like smoothing out Play-Doh. You pound, smooth, and repeat until you get an even grade for the building.

No, the time needed, compared to our installers’ time restraints, would dramatically slow down our delivery routes. This would cause massive delays across our network, making costs rise significantly as we would need to hire more crews and develop more delivery routes for customers all across the United States. It would ultimately be cheaper for you to find a local contractor that is familiar with your area.
Yes, an example of this is shown here. Due to different factors, many customers can’t sufficiently dig into the ground to level their land, so they build a platform for the building to sit on. Take a look at the picture below for an idea of how this is accomplished.
As we mentioned, leveling your site doesn’t have to be an exact science, but it’s always better to be as accurate as possible. If your site is more than 4 inches out of level, then it could leave your metal building open to all sorts of problems. Without balance, the anchors on your carport or garage could easily be pulled up during particularly rough wind.
Another issue clients will have with an unleveled carport or garage has to do with its functionality. If the roof panels, sides, and ends are not lined up the way they’re meant to, doors may not open with ease. This can leave your carport or garage open to vermin and theft.

However you intend to use your carport or garage, there are several different options for your metal building’s foundation. Each will involve a different sort of prep to level the ground beneath it.
Concrete foundations are popular due to the extra protection it offers to your belongings. For instance, if tires sit in standing water or mud, it can lead to wear and tear. This is especially true of larger, heavier vehicles. The concrete will keep anything on the ground dry.
It’s best to hire a professional crew to lay the concrete, as shoddy or unfinished work can be costly to tear out and fix. You’re going to want to know the dimensions of the length of your roof and base before you start pouring. If the work isn’t done well, it can also lead to a cracked or unstable foundation.
Gravel is a much cheaper option than concrete and makes an excellent option for prefab buildings. The only downside is that gravel will shift and move over time, meaning you’ll have to re-level the base occasionally.
For extra protection against water and vermin, add a buffer of gravel and stone along the perimeter.
If you’re going to have a ground/dirt foundation, it’s vital to make the site as level as possible before you start building. Go further than just the area where the carport or garage will be and level the space around to allow crews plenty of room to work. Typically, mobile home anchors are used to securing your carport or garage to the soil.
This is the least expensive option, but dealing with standing water and mud will be a significant concern.
Asphalt is a cheaper alternative to concrete. Depending on your carport or garage size, it may be ideal, but larger steel buildings will require concrete strength. An asphalt foundation can last for years with proper upkeep and protection.
Now that you’re ready to begin, it’s time to start measuring, right? Not so fast. There are a few things you need to do before you even pick up a shovel, and making sure they’re completed is only going to make the process go that much more smoothly.
The first thing you’ll want to do is to make sure you’re not going to break ground and hit a gas line unexpectedly. Call local utility companies to ensure you aren’t going to encounter any gas or water lines. Once you’re certain, you can begin clearing the area of any hedges, shrubbery, grass, or anything else that’s going to get in the way of your carport or steel garage.
Like any building project, you want to make your measurements precise. With just a simple roll of measuring tape, measure out space where your carport or garage will be, and mark it using spray paint. Make sure that the area you’re marking is a little bigger than the actual carport or garage.
Place one stake in a corner. Then, with tape, measure out to the next corner and place another. Repeat until all four corners are staked. If you are going with the concrete option, you’re going to want to square your site. This sounds like a simple process, but getting it wrong can cause severe problems. For more on squaring, this video should provide what you need to know.
Find the stake that looks like it’s at the highest point of land. Measure up from the ground the number of inches and tie a piece of string around the stake. Then, on the next stake, tie a string where it appears to be level with the first. From there, you can adjust the string using a level until the bubble is in the center.
Now that the string is level, measure its highest and lowest points, then figure the difference. The difference between the two is how much dirt you’ll need to add or remove in the area to make it level. This will ensure your anchors will be securely fastened when the time comes. Do this at each corner until it’s as level as possible. Once it is, you’re ready to start laying gravel, concrete, or asphalt.
A concrete foundation is the most expensive option for a metal building’s base, but the extra layer of protection makes it worth the cost. Part of the price is of the professional crew necessary to lay the concrete. However, even though the protection and durability of concrete makes it attractive, there are occasions where it’s not the best choice. Areas with a rainy climate that keeps the atmosphere moist may make concrete challenging to set up correctly. In this case, asphalt might be a better option.
However, if you go with concrete, there are a few factors that come into play regarding the cost you should be aware of.
It’s vital to find out the building codes in your area, as they may factor into the price. Some areas require special permits or access for laying a concrete slab.
The size of your concrete slab entirely depends on your metal structure’s size, and the more concrete used, the more it will cost. Generally, a concrete slab is going to be just slightly larger than the steel structure itself.
There are three different types of slabs to pick from:
All three types require footers to support the foundation and prevent settling. These footers must be 4 inches thick and 12 inches in width.
Anchors can raise the cost of concrete slabs. Placed 4 inches inside the slab, they provide a more stable foundation than just gravel or dirt.
As you can see, the first steps in a perfectly anchored, secure carport or garage begin with leveling your ground. Doing so properly will prevent headaches and costly repairs later on.
While Garage Buildings does not level your site for you, our trained and qualified design experts are ready to answer any questions you may have. Once your site is ready, our fast and free delivery is sure to meet your expectations, as will our high-quality metal buildings. So call us today at +1 (888) 234-0475!